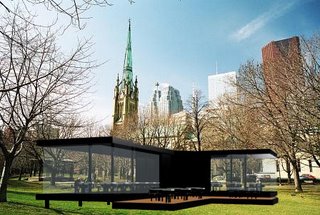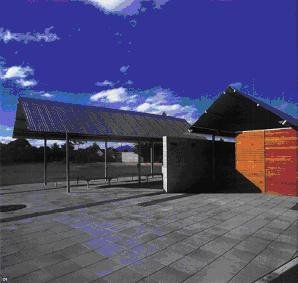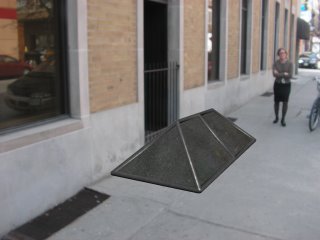
Project Brief
The integration of an inflatable light structure within the lining of a coat then allows a user to wear the tent all day and sleep inside of it in the nights.
J. Lefler
This is the creation of Ryerson University students and faculty interested in exploring the history, meaning, and possibilities of the small building.

The integration of an inflatable light structure within the lining of a coat then allows a user to wear the tent all day and sleep inside of it in the nights.
J. Lefler
 project statement
project statement




Requirements for an Effective Telephone Booth:
° Self explanatory
° Most effective designs include shelter for both.
° The shelter should be of sturdy construction so that weather will not have a significant effect on the structure (snow, wind, sun, etc.)
° Effective strategies include use of bright or significant colours for the demographic.
° The use of an interesting shape for the enclosure is also an effective technique.
° Booths that are too costly or difficult to repair will become an economic drain and will be quickly replaced – fragile elements should be eliminated or used sparingly.
° Ease of cleaning for staff – unsanitary booths will not be utilized by callers.
° Prevention of accumulation of debris and garbage.
° Read ease of maintenance.
*Telephone booth that has come closest to fulfilling all requirements = Brazilian Phone Booth (Orelhão)
- Vince Andriano - 024688939










 Lucid Tea Cube
Lucid Tea Cube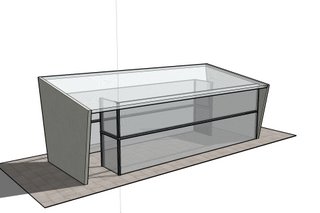
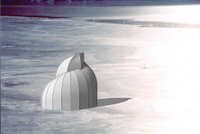
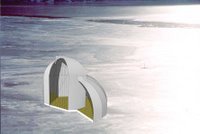
~Lisa Karkut~
 Architecture, in this case small buildings, do no always have to be designed for adult use, although any design usually has to respond to an adult environment. Anyone who is not considered an adult needs a space of their own just as much as anyone else, and what better place than a tree house. Tree houses allow interaction between children and environmental elements. Designs usually incorporate multiple levels and platforms for exploring, a small enclosed area for shelter, and many attachable activities including swings, ladders, bridges and multiple objects to climb and jump off from. Tree houses allow children to learn coordination, distinguish height differences, learn to conquer fears and promote socialization. They can accommodate anyone from two years of age (with adult supervision) to people in their early teens who want a place to get away, a place to call their own. Although there are tree houses that have been designed for adults to act as offices, outdoor dining areas, and even hotel accommodations, the design process to create something for kids allows the designer a new rejuvenated view of the world which most of us have forgotten.
Architecture, in this case small buildings, do no always have to be designed for adult use, although any design usually has to respond to an adult environment. Anyone who is not considered an adult needs a space of their own just as much as anyone else, and what better place than a tree house. Tree houses allow interaction between children and environmental elements. Designs usually incorporate multiple levels and platforms for exploring, a small enclosed area for shelter, and many attachable activities including swings, ladders, bridges and multiple objects to climb and jump off from. Tree houses allow children to learn coordination, distinguish height differences, learn to conquer fears and promote socialization. They can accommodate anyone from two years of age (with adult supervision) to people in their early teens who want a place to get away, a place to call their own. Although there are tree houses that have been designed for adults to act as offices, outdoor dining areas, and even hotel accommodations, the design process to create something for kids allows the designer a new rejuvenated view of the world which most of us have forgotten. 

 Toronto has its set of standard bus shelters; simple and uninspired. What if more thought went into the design of street furnature to better express the qualities of nodes or communities instead of being replicated over and over again across the city.
Toronto has its set of standard bus shelters; simple and uninspired. What if more thought went into the design of street furnature to better express the qualities of nodes or communities instead of being replicated over and over again across the city. 
